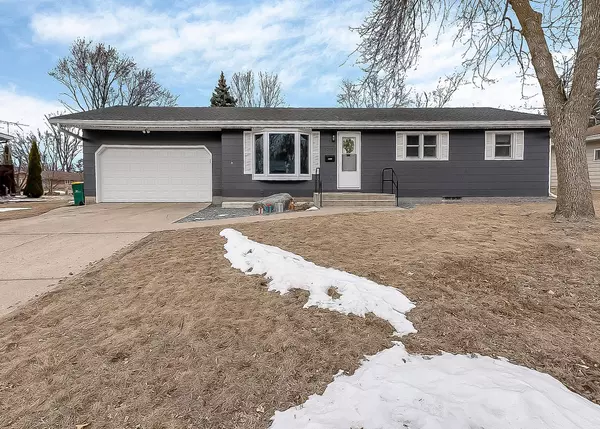UPDATED:
02/19/2025 10:34 PM
Key Details
Property Type Single Family Home
Sub Type Single Family Residence
Listing Status Pending
Purchase Type For Sale
Square Footage 1,944 sqft
Price per Sqft $156
Subdivision Sunset View Add
MLS Listing ID 6654454
Bedrooms 4
Full Baths 1
Three Quarter Bath 1
Year Built 1966
Annual Tax Amount $3,700
Tax Year 2024
Contingent None
Lot Size 0.280 Acres
Acres 0.28
Lot Dimensions 95x126
Property Sub-Type Single Family Residence
Property Description
Location
State MN
County Le Sueur
Zoning Residential-Single Family
Rooms
Basement Block, Brick/Mortar, Drain Tiled, Egress Window(s), Full, Partially Finished, Sump Pump
Dining Room Kitchen/Dining Room
Interior
Heating Forced Air
Cooling Central Air
Fireplaces Number 1
Fireplaces Type Gas
Fireplace Yes
Appliance Cooktop, Dryer, Exhaust Fan, Gas Water Heater, Microwave, Refrigerator, Wall Oven, Washer, Water Softener Owned
Exterior
Parking Features Attached Garage, Concrete, Garage Door Opener
Garage Spaces 2.0
Fence None
Pool None
Roof Type Age Over 8 Years
Building
Lot Description Irregular Lot, Tree Coverage - Medium
Story One
Foundation 1156
Sewer City Sewer/Connected
Water City Water/Connected
Level or Stories One
Structure Type Fiber Board
New Construction false
Schools
School District Tri-City United



