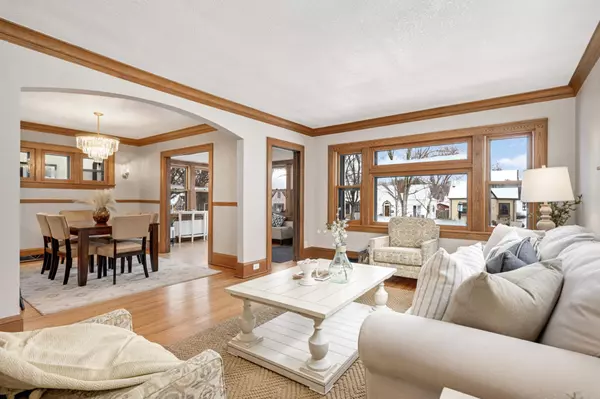OPEN HOUSE
Sat Jan 18, 12:00pm - 2:00pm
Sun Jan 19, 1:00pm - 3:00pm
UPDATED:
01/17/2025 09:17 PM
Key Details
Property Type Single Family Home
Sub Type Single Family Residence
Listing Status Active
Purchase Type For Sale
Square Footage 2,614 sqft
Price per Sqft $239
Subdivision Chicago Ave Highlands
MLS Listing ID 6642767
Bedrooms 4
Full Baths 3
Year Built 1925
Annual Tax Amount $4,788
Tax Year 2024
Contingent None
Lot Size 5,227 Sqft
Acres 0.12
Lot Dimensions 40X127
Property Description
The home has been thoughtfully updated throughout, featuring a newly designed open kitchen, beautifully refinished hardwood floors on the main level, and three fully updated bathrooms, one on each floor. The main level includes two bedrooms, a spacious entryway, a formal dining room, and a generous living room.
Upstairs, you'll find a large primary suite with two additional rooms that can be used as offices or a nursery, providing flexible living options. The lower level is ideal for entertaining, with a spacious family room, wet bar, an updated bathroom, and two additional rooms—one with a new egress window, offering even more potential.
The property also boasts a lovely backyard, a brand-new front deck, and a two-car garage, making it an exceptional choice for your next home.
Location
State MN
County Hennepin
Zoning Residential-Single Family
Rooms
Basement Partially Finished, Storage Space
Dining Room Breakfast Bar, Living/Dining Room, Separate/Formal Dining Room
Interior
Heating Baseboard, Forced Air
Cooling Central Air, Ductless Mini-Split
Fireplaces Number 1
Fireplaces Type Family Room, Gas
Fireplace Yes
Appliance Dishwasher, Dryer, Microwave, Range, Refrigerator, Washer
Exterior
Parking Features Detached
Garage Spaces 2.0
Fence Chain Link
Roof Type Age 8 Years or Less
Building
Story One and One Half
Foundation 1071
Sewer City Sewer/Connected
Water City Water/Connected
Level or Stories One and One Half
Structure Type Stucco
New Construction false
Schools
School District Minneapolis



