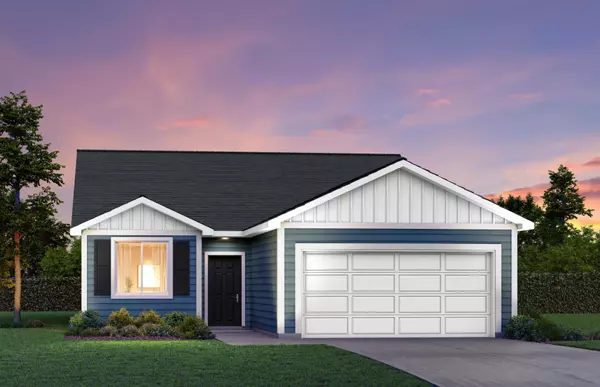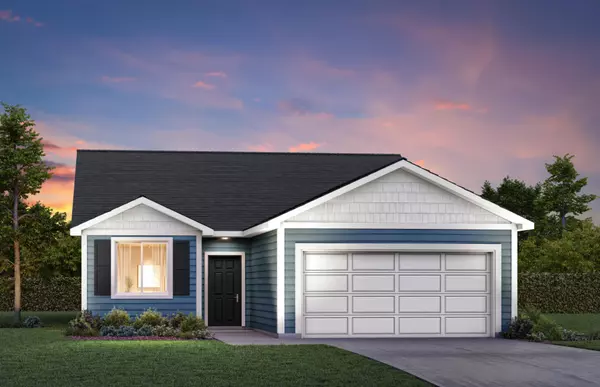REQUEST A TOUR If you would like to see this home without being there in person, select the "Virtual Tour" option and your agent will contact you to discuss available opportunities.
In-PersonVirtual Tour
$438,900
Est. payment /mo
3 Beds
3 Baths
2,160 SqFt
UPDATED:
01/18/2025 02:26 AM
Key Details
Property Type Single Family Home
Sub Type Single Family Residence
Listing Status Active
Purchase Type For Sale
Square Footage 2,160 sqft
Price per Sqft $203
MLS Listing ID 6645176
Bedrooms 3
Full Baths 1
Three Quarter Bath 2
Year Built 2025
Annual Tax Amount $145
Tax Year 2024
Contingent None
Lot Dimensions 80 x 135
Property Description
This under construction Ashlyn floor plan epitomizes main level living with an open, light-filled design. Natural light pours through the windows along the staircase, highlighting the great room's vaulted ceiling and cozy gas fireplace. The kitchen, the heart of the home, shines with beautiful cabinets, stainless steel appliances, quartz countertops, and a large island.
Step outside and immerse yourself in your private yard, perfect for enjoying the tranquil outdoors. With the convenience of laundry on the same level as the bedrooms, daily chores become a breeze. The 4-car garage provides ample space for all your toys and outdoor equipment.
Welcome to the only community in Ramsey featuring 80' wide homesites, surrounded by serene wetlands and lush nature. Don't miss the opportunity to move into this fantastic new construction home in Ramsey's most exclusive, private, and nature-surrounded
Step outside and immerse yourself in your private yard, perfect for enjoying the tranquil outdoors. With the convenience of laundry on the same level as the bedrooms, daily chores become a breeze. The 4-car garage provides ample space for all your toys and outdoor equipment.
Welcome to the only community in Ramsey featuring 80' wide homesites, surrounded by serene wetlands and lush nature. Don't miss the opportunity to move into this fantastic new construction home in Ramsey's most exclusive, private, and nature-surrounded
Location
State MN
County Anoka
Community Trott Brook Crossing
Zoning Residential-Single Family
Rooms
Basement Finished
Interior
Heating Forced Air
Cooling Dual
Fireplace No
Exterior
Parking Features Attached Garage
Garage Spaces 3.0
Building
Story One
Foundation 1337
Sewer City Sewer/Connected
Water City Water/Connected
Level or Stories One
Structure Type Vinyl Siding
New Construction true
Schools
School District Elk River
Read Less Info
Listed by Carl Hansen • New Home Star



