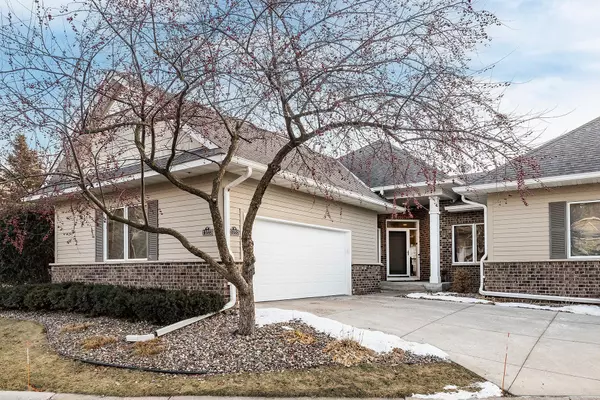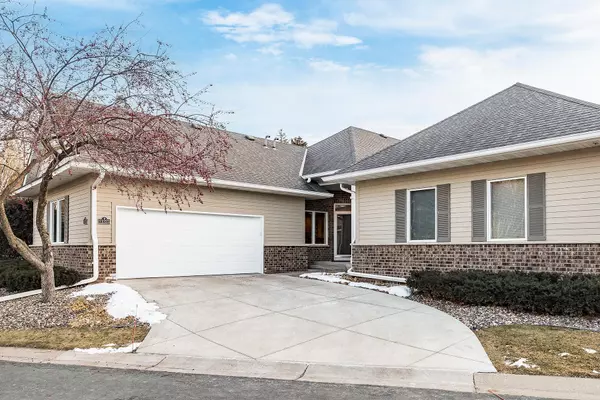UPDATED:
01/10/2025 02:36 PM
Key Details
Property Type Townhouse
Sub Type Townhouse Side x Side
Listing Status Active
Purchase Type For Sale
Square Footage 3,083 sqft
Price per Sqft $218
Subdivision Clarion Hills
MLS Listing ID 6647004
Bedrooms 3
Full Baths 2
Half Baths 1
HOA Fees $655/mo
Year Built 2001
Annual Tax Amount $7,137
Tax Year 2024
Contingent None
Lot Size 3,484 Sqft
Acres 0.08
Lot Dimensions common
Property Description
Discover the perfect blend of convenience, comfort, and style in the meticulously maintained end-unit townhouse, located in the sought-after Ron Clark development of Clarion Hills. Nestled in a serene, wooded setting, this home offers easy access to top-rated restaurants, major highways, and all the conveniences of Minnetonka living.
Main Level Features
Primary Suite: A spacious main-floor retreat with ensuite bath and walk-in closet.
Open Concept Living: A large, well-appointed kitchen flows seamlessly into a sunlit dining area and cozy family room, completed with a fireplace for relaxing.
Convenience: Main-floor laundry and thoughtful layout designed for one-level living.
Lower-Level Retreat
Versatile Living Space: A second fireplace anchors a generous family room, ideal for entertaining or relaxing.
Additional Bedrooms: Two comfortable bedrooms perfect for guests or a home office.
Wet Bar and Workshop: A wet bar adds an entertainer's touch, while a workshop provides a space for hobbies and projects.
Walk-Out Patio: Enjoy treetop views and easy access to the outdoors with this versatile lower level.
Why You'll Love This Home
From its timeless finishes and high-quality materials to its move-in-ready condition, this home is designed to impress. With thoughtful details and amenities that enhance daily living, you'll find yourself right at home in this happy, low-maintenance haven.
Location
State MN
County Hennepin
Zoning Residential-Single Family
Rooms
Basement Daylight/Lookout Windows, Drain Tiled, Finished, Full, Concrete, Sump Pump, Walkout
Dining Room Breakfast Bar, Eat In Kitchen
Interior
Heating Forced Air
Cooling Central Air
Fireplaces Number 2
Fireplaces Type Gas
Fireplace Yes
Appliance Cooktop, Dishwasher, Disposal, Dryer, Exhaust Fan, Microwave, Refrigerator, Wall Oven, Washer
Exterior
Parking Features Attached Garage, Garage Door Opener
Garage Spaces 2.0
Pool None
Roof Type Asphalt,Pitched
Building
Lot Description Corner Lot
Story One
Foundation 1679
Sewer City Sewer/Connected
Water City Water/Connected
Level or Stories One
Structure Type Brick/Stone,Fiber Cement
New Construction false
Schools
School District Hopkins
Others
HOA Fee Include Hazard Insurance,Lawn Care,Maintenance Grounds,Professional Mgmt,Trash,Snow Removal
Restrictions Mandatory Owners Assoc,Pets - Breed Restriction,Pets - Cats Allowed,Pets - Dogs Allowed,Pets - Number Limit,Pets - Weight/Height Limit,Rental Restrictions May Apply



