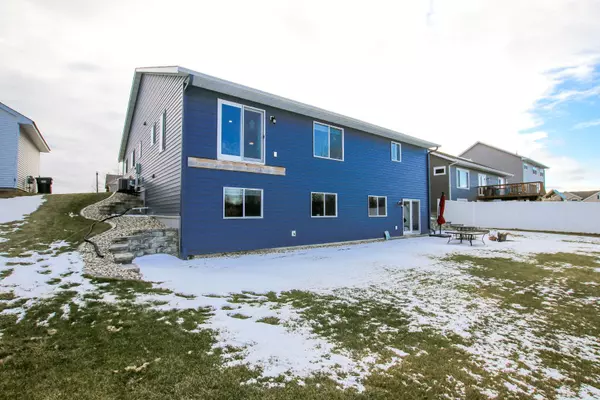OPEN HOUSE
Sat Jan 18, 10:30am - 12:00pm
Sun Jan 19, 12:30pm - 2:00pm
UPDATED:
01/13/2025 05:27 PM
Key Details
Property Type Single Family Home
Sub Type Single Family Residence
Listing Status Active
Purchase Type For Sale
Square Footage 2,137 sqft
Price per Sqft $203
MLS Listing ID 6640849
Bedrooms 3
Full Baths 3
Year Built 2017
Annual Tax Amount $5,614
Tax Year 2024
Contingent None
Lot Size 9,147 Sqft
Acres 0.21
Lot Dimensions 70x130
Property Description
Location
State MN
County Mcleod
Zoning Residential-Single Family
Rooms
Basement Daylight/Lookout Windows, Partial, Partially Finished, Sump Pump, Walkout
Dining Room Informal Dining Room
Interior
Heating Forced Air, Radiant Floor
Cooling Central Air
Fireplace No
Appliance Air-To-Air Exchanger, Dishwasher, Dryer, Electric Water Heater, Microwave, Range, Refrigerator, Stainless Steel Appliances, Washer
Exterior
Parking Features Attached Garage, Concrete, Garage Door Opener, Insulated Garage
Garage Spaces 3.0
Waterfront Description Pond
Roof Type Age 8 Years or Less,Asphalt
Building
Story One
Foundation 1440
Sewer City Sewer/Connected
Water City Water/Connected
Level or Stories One
Structure Type Brick/Stone,Steel Siding
New Construction false
Schools
School District Hutchinson
Others
Restrictions Other



