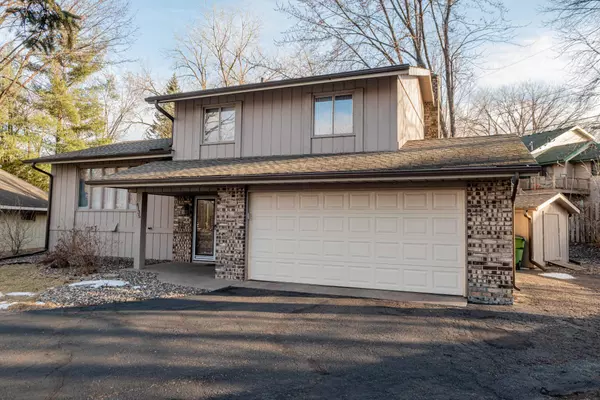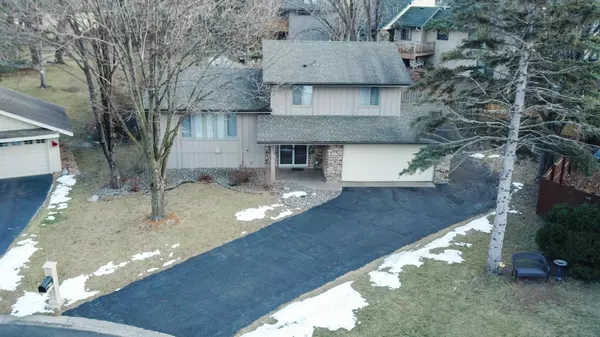UPDATED:
01/08/2025 11:03 AM
Key Details
Property Type Single Family Home
Sub Type Single Family Residence
Listing Status Active
Purchase Type For Sale
Square Footage 2,216 sqft
Price per Sqft $191
MLS Listing ID 6644577
Bedrooms 3
Full Baths 1
Half Baths 1
Year Built 1974
Annual Tax Amount $4,288
Tax Year 2024
Contingent None
Lot Dimensions IRREG CUL DE SAC
Property Description
Enjoy the ultimate relaxation with an expansive, private main bedroom suite offering peaceful comfort and plenty of space. The modern bathrooms throughout the home have been fully updated to create a contemporary feel.
Step outside to discover your own personal oasis with an above ground swimming pool that is beautifully embedded within deck, perfect for enjoying sunny days in privacy. A charming 3-season porch offers additional living space for year-round enjoyment. Huge deck for entertainment.
This home is truly a perfect blend of style, comfort, and function, offering everything you need for modern living!
Location
State MN
County Anoka
Zoning Residential-Single Family
Rooms
Basement Finished, Full
Dining Room Eat In Kitchen, Separate/Formal Dining Room
Interior
Heating Forced Air
Cooling Central Air
Fireplaces Number 1
Fireplaces Type Family Room, Gas, Other
Fireplace Yes
Appliance Dishwasher, Disposal, Range, Refrigerator, Water Softener Owned
Exterior
Parking Features Attached Garage
Garage Spaces 2.0
Fence Other
Pool Above Ground
Building
Lot Description Tree Coverage - Medium
Story Four or More Level Split
Foundation 1144
Sewer City Sewer/Connected
Water City Water/Connected
Level or Stories Four or More Level Split
Structure Type Brick/Stone,Wood Siding
New Construction false
Schools
School District Fridley



