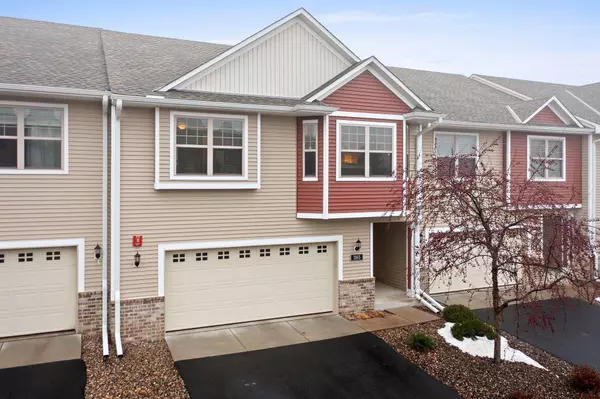UPDATED:
01/08/2025 11:03 AM
Key Details
Property Type Townhouse
Sub Type Townhouse Side x Side
Listing Status Active
Purchase Type For Sale
Square Footage 1,875 sqft
Price per Sqft $184
Subdivision Heritage Park 7Th Add
MLS Listing ID 6559506
Bedrooms 3
Full Baths 2
Three Quarter Bath 1
HOA Fees $420/mo
Year Built 2009
Annual Tax Amount $3,001
Tax Year 2024
Contingent None
Lot Dimensions Common
Property Description
Location
State MN
County Washington
Zoning Residential-Single Family
Rooms
Family Room Amusement/Party Room, Club House, Exercise Room, Play Area
Basement Daylight/Lookout Windows, Drain Tiled, Finished, Sump Pump
Dining Room Breakfast Bar, Kitchen/Dining Room
Interior
Heating Forced Air
Cooling Central Air
Fireplaces Number 1
Fireplaces Type Gas, Living Room
Fireplace Yes
Appliance Dishwasher, Disposal, Dryer, Water Filtration System, Microwave, Range, Refrigerator, Stainless Steel Appliances, Washer
Exterior
Parking Features Attached Garage, Asphalt, Garage Door Opener
Garage Spaces 2.0
Pool Below Ground, Heated, Outdoor Pool, Shared
Roof Type Age 8 Years or Less,Pitched
Building
Lot Description Tree Coverage - Light, Zero Lot Line
Story Two
Foundation 1140
Sewer City Sewer/Connected
Water City Water/Connected
Level or Stories Two
Structure Type Brick/Stone,Vinyl Siding
New Construction false
Schools
School District Stillwater
Others
HOA Fee Include Maintenance Structure,Hazard Insurance,Lawn Care,Maintenance Grounds,Professional Mgmt,Trash,Shared Amenities,Snow Removal
Restrictions Pets - Cats Allowed,Pets - Dogs Allowed,Pets - Number Limit,Rental Restrictions May Apply



