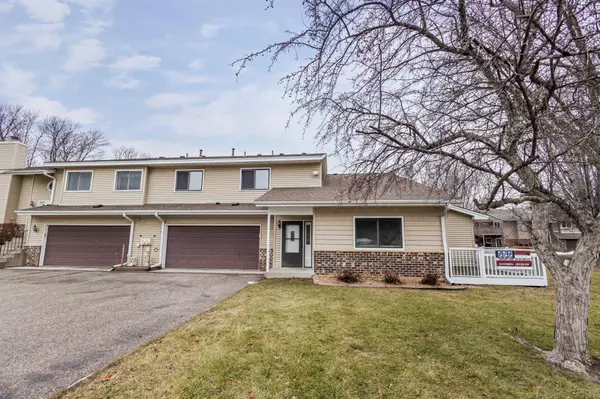UPDATED:
01/13/2025 04:22 PM
Key Details
Property Type Townhouse
Sub Type Townhouse Quad/4 Corners
Listing Status Active
Purchase Type For Sale
Square Footage 1,904 sqft
Price per Sqft $168
Subdivision Wind Wood 04
MLS Listing ID 6634076
Bedrooms 2
Full Baths 1
Three Quarter Bath 1
HOA Fees $279/mo
Year Built 1990
Annual Tax Amount $3,159
Tax Year 2024
Contingent None
Lot Size 5,662 Sqft
Acres 0.13
Lot Dimensions Common
Property Description
The owner's retreat is a standout, with a walk-through entry leading to a large bedroom and a generous walk-in closet. Upstairs, you'll find a huge loft area that can serve as a family room with a gas fireplace, creating a cozy yet open atmosphere. Bedroom two is also located on this level, featuring vaulted ceilings and another large walk-in closet. The upper level is completed with a three-quarter bath with a double vanity and a linen closet for extra convenience.
Plus, there's a two-car garage to complete the package!
Location
State MN
County Washington
Zoning Residential-Single Family
Rooms
Basement None
Dining Room Breakfast Bar, Informal Dining Room, Living/Dining Room
Interior
Heating Forced Air
Cooling Central Air
Fireplaces Number 1
Fireplaces Type Family Room, Gas
Fireplace Yes
Appliance Dishwasher, Disposal, Exhaust Fan, Range, Refrigerator, Water Softener Owned
Exterior
Parking Features Attached Garage, Asphalt, Tuckunder Garage
Garage Spaces 2.0
Fence Composite
Pool None
Building
Lot Description Tree Coverage - Light
Story Modified Two Story
Foundation 1082
Sewer City Sewer/Connected
Water City Water/Connected
Level or Stories Modified Two Story
Structure Type Brick/Stone,Metal Siding,Vinyl Siding
New Construction false
Schools
School District South Washington County
Others
HOA Fee Include Hazard Insurance,Lawn Care,Maintenance Grounds,Professional Mgmt,Trash,Snow Removal
Restrictions Pets - Cats Allowed,Pets - Dogs Allowed



