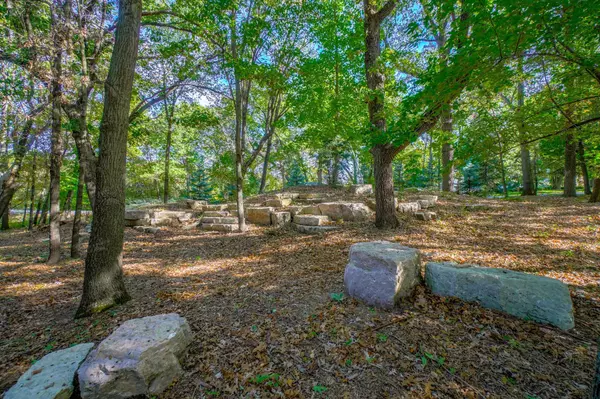UPDATED:
01/07/2025 02:13 AM
Key Details
Property Type Single Family Home
Sub Type Single Family Residence
Listing Status Active
Purchase Type For Sale
Square Footage 6,803 sqft
Price per Sqft $418
Subdivision North Oaks
MLS Listing ID 6444842
Bedrooms 4
Full Baths 1
Half Baths 2
Three Quarter Bath 1
HOA Fees $167/mo
Year Built 1996
Annual Tax Amount $16,603
Tax Year 2024
Contingent None
Lot Size 1.740 Acres
Acres 1.74
Lot Dimensions 240x292
Property Description
Location
State MN
County Ramsey
Zoning Residential-Single Family
Body of Water Pleasant
Rooms
Family Room Club House, Play Area
Basement Daylight/Lookout Windows, Drain Tiled, Egress Window(s), Finished, Full, Storage Space, Sump Pump, Walkout
Dining Room Breakfast Bar, Breakfast Area, Eat In Kitchen, Informal Dining Room, Separate/Formal Dining Room
Interior
Heating Forced Air, Humidifier, Radiant Floor, Zoned
Cooling Central Air
Fireplaces Number 3
Fireplaces Type Two Sided, Family Room, Gas, Living Room
Fireplace Yes
Appliance Central Vacuum, Cooktop, Dishwasher, Double Oven, Dryer, Exhaust Fan, Humidifier, Water Filtration System, Microwave, Refrigerator, Wall Oven, Washer, Water Softener Owned
Exterior
Parking Features Attached Garage, Driveway - Other Surface, Floor Drain, Finished Garage, Garage Door Opener, Insulated Garage
Garage Spaces 4.0
Waterfront Description Association Access,Dock,Pond
Roof Type Age 8 Years or Less,Asphalt,Pitched
Building
Lot Description Tree Coverage - Light
Story One
Foundation 3591
Sewer City Sewer/Connected
Water Well
Level or Stories One
Structure Type Stucco
New Construction false
Schools
School District Mounds View
Others
HOA Fee Include Beach Access,Dock,Professional Mgmt,Recreation Facility,Shared Amenities
Restrictions Architecture Committee,Mandatory Owners Assoc,Right of first Refusal



