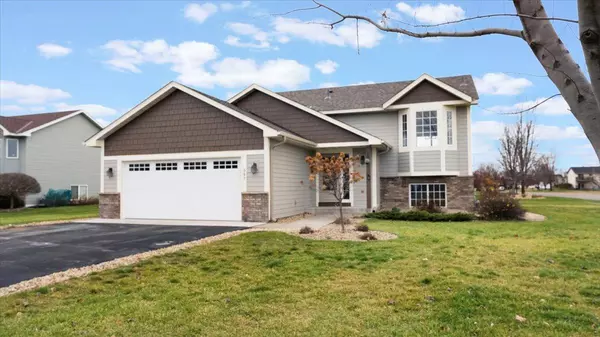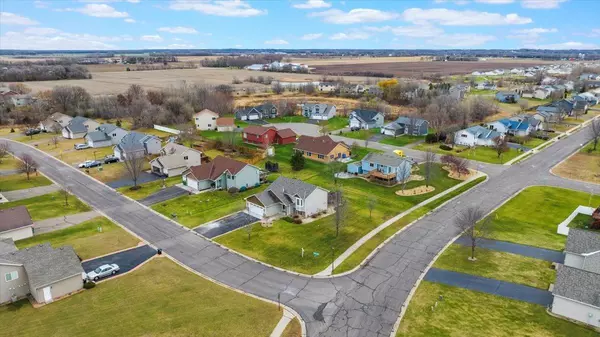
OPEN HOUSE
Sat Nov 23, 11:00am - 1:00pm
UPDATED:
11/23/2024 11:04 AM
Key Details
Property Type Single Family Home
Sub Type Single Family Residence
Listing Status Active
Purchase Type For Sale
Square Footage 1,725 sqft
Price per Sqft $188
Subdivision Wrights Crossing Second Add
MLS Listing ID 6634092
Bedrooms 3
Full Baths 1
Three Quarter Bath 1
Year Built 2003
Annual Tax Amount $3,394
Tax Year 2024
Contingent None
Lot Size 0.370 Acres
Acres 0.37
Lot Dimensions 106x145
Property Description
**Interior Enhancements:** Enjoy new flooring, fresh paint, modern knockdown ceilings, and all-new interior doors and enameled woodwork.
**High-End Finishes:** The kitchen showcases stunning "Blue Dunes' granite while the bathrooms feature luxurious 'Taj Mahal' granite.
**Modern Features:** Updated plumbing and lighting fixtures, new Stainless appliances, and freshly cleaned ducts with a serviced furnace for your peace of mind.
**Outdoor Perks:** Maintenance-free deck perfect for relaxing and entertaining, plus a handy shed for extra storage. This home shines with quality and care – it feels brand new and is ready for you to move in and enjoy! Schedule your tour today and make it yours!
Location
State MN
County Sherburne
Zoning Residential-Single Family
Rooms
Basement Block, Daylight/Lookout Windows, Drain Tiled, Finished, Full
Dining Room Informal Dining Room, Kitchen/Dining Room, Living/Dining Room
Interior
Heating Forced Air
Cooling Central Air
Fireplace No
Appliance Dishwasher, Dryer, Microwave, Range, Refrigerator, Stainless Steel Appliances, Washer
Exterior
Garage Attached Garage, Asphalt, Garage Door Opener
Garage Spaces 2.0
Fence None
Pool None
Roof Type Age 8 Years or Less
Building
Lot Description Corner Lot, Tree Coverage - Light
Story Split Entry (Bi-Level)
Foundation 884
Sewer City Sewer/Connected
Water City Water/Connected, Sand Point
Level or Stories Split Entry (Bi-Level)
Structure Type Brick/Stone,Engineered Wood,Vinyl Siding
New Construction false
Schools
School District Big Lake
GET MORE INFORMATION




