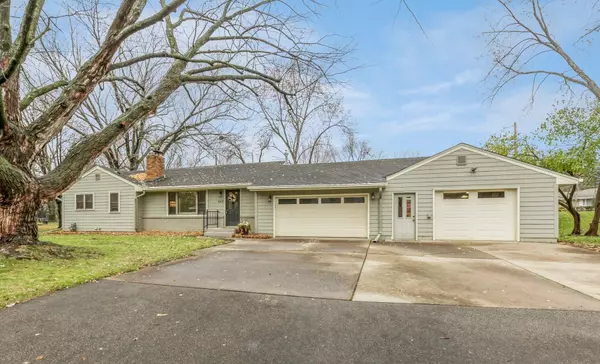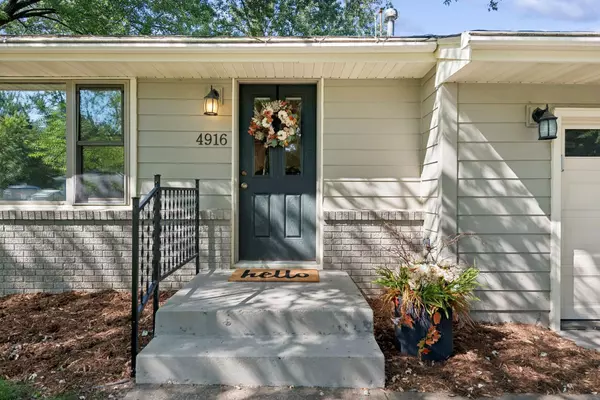
OPEN HOUSE
Sat Nov 23, 10:00am - 12:00pm
Sun Nov 24, 11:00am - 1:00pm
UPDATED:
11/21/2024 08:42 PM
Key Details
Property Type Single Family Home
Sub Type Single Family Residence
Listing Status Active
Purchase Type For Sale
Square Footage 1,861 sqft
Price per Sqft $233
Subdivision Bellevue 1St Add
MLS Listing ID 6633980
Bedrooms 3
Full Baths 1
Half Baths 1
Three Quarter Bath 1
Year Built 1955
Annual Tax Amount $4,591
Tax Year 2024
Contingent None
Lot Size 0.340 Acres
Acres 0.34
Lot Dimensions 128x174x87x120
Property Description
Relax in the large enclosed porch off the kitchen and enjoy your morning coffee overlooking the backyard. The basement has potential, with a family room with new flooring, fresh paint, and the two bonus rooms that could be an office, a workout space, storage, or add an egress or two to create more bedrooms. Three large heated garage stalls, with the third stall fully equipped with a steel reinforced floor and lots of outlets for the workshop of your DIY dreams. Newer cement board siding and Leafguard gutters. Move in and enjoy, while making it your own. Don't miss this opportunity to own this sweet home in a wonderful location.
Location
State MN
County Hennepin
Zoning Residential-Single Family
Rooms
Basement Daylight/Lookout Windows, Finished, Full, Storage Space
Dining Room Eat In Kitchen, Separate/Formal Dining Room
Interior
Heating Baseboard, Forced Air
Cooling Central Air
Fireplaces Number 2
Fireplaces Type Brick, Family Room, Living Room, Wood Burning
Fireplace No
Appliance Dishwasher, Disposal, Dryer, Exhaust Fan, Freezer, Gas Water Heater, Microwave, Range, Refrigerator, Stainless Steel Appliances, Washer, Water Softener Owned
Exterior
Garage Attached Garage, Asphalt, Concrete, Heated Garage, Insulated Garage
Garage Spaces 3.0
Fence None
Roof Type Age Over 8 Years,Asphalt
Building
Lot Description Irregular Lot, Tree Coverage - Medium
Story One
Foundation 1260
Sewer City Sewer/Connected
Water City Water/Connected
Level or Stories One
Structure Type Brick/Stone,Fiber Cement
New Construction false
Schools
School District Hopkins
GET MORE INFORMATION




