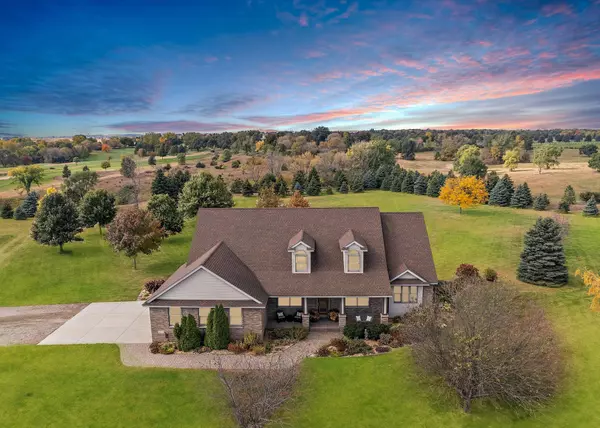
UPDATED:
11/12/2024 06:07 AM
Key Details
Property Type Single Family Home
Sub Type Single Family Residence
Listing Status Coming Soon
Purchase Type For Sale
Square Footage 2,521 sqft
Price per Sqft $466
MLS Listing ID 6625703
Bedrooms 4
Full Baths 2
Year Built 1997
Annual Tax Amount $4,750
Tax Year 2024
Contingent None
Lot Size 10.000 Acres
Acres 10.0
Lot Dimensions 522 x 832
Property Description
Location
State MN
County Dakota
Zoning Residential-Single Family
Rooms
Basement Daylight/Lookout Windows, Drain Tiled, Unfinished, Walkout
Dining Room Informal Dining Room, Separate/Formal Dining Room
Interior
Heating Forced Air
Cooling Central Air
Fireplaces Number 1
Fireplaces Type Living Room
Fireplace Yes
Appliance Cooktop, Dishwasher, Dryer, Refrigerator, Washer
Exterior
Garage Attached Garage
Garage Spaces 2.0
Pool None
Building
Lot Description Suitable for Horses, Tree Coverage - Light
Story One and One Half
Foundation 2042
Sewer Septic System Compliant - Yes
Water Well
Level or Stories One and One Half
Structure Type Vinyl Siding
New Construction false
Schools
School District Hastings
GET MORE INFORMATION




