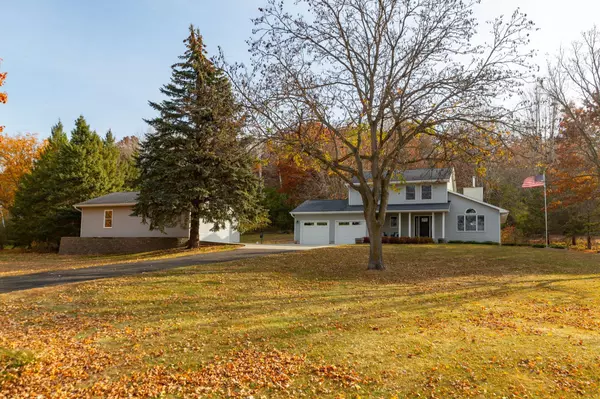OPEN HOUSE
Sat Jan 18, 2:30pm - 4:00pm
UPDATED:
01/17/2025 02:21 AM
Key Details
Property Type Single Family Home
Sub Type Single Family Residence
Listing Status Active
Purchase Type For Sale
Square Footage 2,074 sqft
Price per Sqft $288
Subdivision Hidden Oaks Sub
MLS Listing ID 6628199
Bedrooms 3
Full Baths 1
Half Baths 1
Three Quarter Bath 1
Year Built 1988
Annual Tax Amount $4,332
Tax Year 2024
Contingent None
Lot Size 2.550 Acres
Acres 2.55
Lot Dimensions Irreg
Property Description
Location
State MN
County Olmsted
Zoning Residential-Single Family
Rooms
Basement Partially Finished
Dining Room Informal Dining Room
Interior
Heating Forced Air, Fireplace(s)
Cooling Central Air
Fireplaces Number 1
Fireplaces Type Wood Burning
Fireplace Yes
Appliance Dishwasher, Dryer, Exhaust Fan, Gas Water Heater, Iron Filter, Microwave, Range, Refrigerator, Stainless Steel Appliances, Washer, Water Softener Owned
Exterior
Parking Features Attached Garage, Detached, Asphalt, Concrete
Garage Spaces 5.0
Roof Type Age Over 8 Years,Asphalt
Building
Lot Description Tree Coverage - Medium
Story Two
Foundation 954
Sewer Septic System Compliant - Yes
Water Well
Level or Stories Two
Structure Type Steel Siding
New Construction false
Schools
Elementary Schools George Gibbs
Middle Schools Kellogg
High Schools Century
School District Rochester



