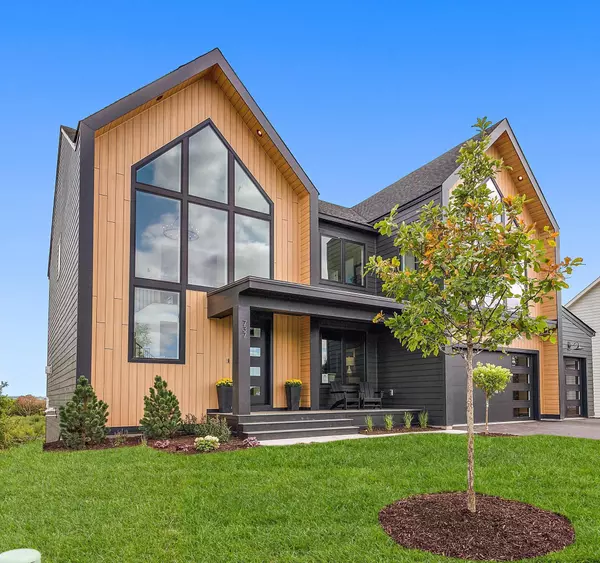
OPEN HOUSE
Sun Nov 24, 12:00pm - 4:30pm
Thu Nov 28, 12:00pm - 4:30pm
Fri Nov 29, 12:00pm - 4:30pm
Sat Nov 30, 12:00pm - 4:30pm
Sun Dec 01, 12:00pm - 4:30pm
Thu Dec 05, 12:00pm - 4:30pm
Fri Dec 06, 12:00pm - 4:30pm
UPDATED:
11/23/2024 02:23 AM
Key Details
Property Type Single Family Home
Sub Type Single Family Residence
Listing Status Active
Purchase Type For Sale
Square Footage 4,950 sqft
Price per Sqft $277
Subdivision Ensconced Woods
MLS Listing ID 6616318
Bedrooms 5
Full Baths 2
Half Baths 1
Three Quarter Bath 2
Year Built 2023
Annual Tax Amount $984
Tax Year 2024
Contingent None
Lot Size 10,454 Sqft
Acres 0.24
Lot Dimensions 70x102x96x151
Property Description
Location
State MN
County Carver
Community Ensconced Woods
Zoning Residential-Single Family
Rooms
Basement Drain Tiled, Drainage System, 8 ft+ Pour, Finished, Full, Concrete, Sump Pump, Walkout
Dining Room Eat In Kitchen, Informal Dining Room
Interior
Heating Forced Air, Zoned
Cooling Central Air
Fireplaces Number 1
Fireplaces Type Gas
Fireplace No
Appliance Air-To-Air Exchanger, Cooktop, Dishwasher, Disposal, Double Oven, Dryer, Exhaust Fan, Freezer, Humidifier, Gas Water Heater, Microwave, Refrigerator, Stainless Steel Appliances, Wall Oven, Water Softener Owned, Wine Cooler
Exterior
Garage Attached Garage, Covered, Asphalt, Garage Door Opener
Garage Spaces 3.0
Waterfront false
Waterfront Description Pond
Roof Type Age 8 Years or Less,Architectural Shingle,Asphalt
Building
Lot Description Irregular Lot, Sod Included in Price, Tree Coverage - Light
Story Two
Foundation 1550
Sewer City Sewer/Connected
Water City Water/Connected
Level or Stories Two
Structure Type Fiber Board,Other
New Construction true
Schools
School District Eastern Carver County Schools
Others
Restrictions Architecture Committee,Builder Restriction
GET MORE INFORMATION




