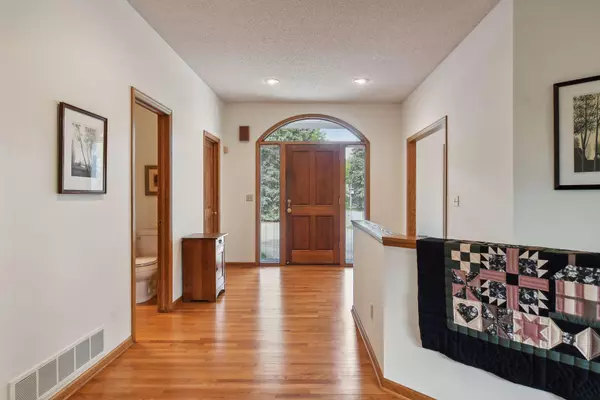UPDATED:
12/23/2024 03:11 PM
Key Details
Property Type Townhouse
Sub Type Townhouse Detached
Listing Status Pending
Purchase Type For Sale
Square Footage 2,893 sqft
Price per Sqft $231
Subdivision The Villages
MLS Listing ID 6594984
Bedrooms 3
Full Baths 2
HOA Fees $1,300/qua
Year Built 1989
Annual Tax Amount $6,516
Tax Year 2024
Contingent None
Lot Size 3,484 Sqft
Acres 0.08
Lot Dimensions 16x52x49x48x90
Property Description
Location
State MN
County Hennepin
Zoning Residential-Single Family
Body of Water Hadley
Rooms
Basement Block, Daylight/Lookout Windows, Drain Tiled, Egress Window(s), Finished, Full, Storage Space, Sump Pump
Dining Room Eat In Kitchen, Living/Dining Room
Interior
Heating Forced Air, Radiant Floor
Cooling Central Air
Fireplaces Number 1
Fireplaces Type Family Room, Gas
Fireplace Yes
Appliance Air-To-Air Exchanger, Cooktop, Dishwasher, Disposal, Dryer, Humidifier, Gas Water Heater, Microwave, Refrigerator, Wall Oven, Washer, Water Softener Owned
Exterior
Parking Features Attached Garage, Driveway - Other Surface, Garage Door Opener
Garage Spaces 2.0
Waterfront Description Association Access,Dock,Shared
Roof Type Age Over 8 Years,Pitched
Building
Lot Description Irregular Lot, Tree Coverage - Medium, Underground Utilities
Story One
Foundation 1685
Sewer City Sewer/Connected
Water City Water/Connected
Level or Stories One
Structure Type Stucco
New Construction false
Schools
School District Wayzata
Others
HOA Fee Include Dock,Lawn Care,Snow Removal
Restrictions Architecture Committee,Mandatory Owners Assoc,Pets - Cats Allowed,Pets - Dogs Allowed,Pets - Number Limit



