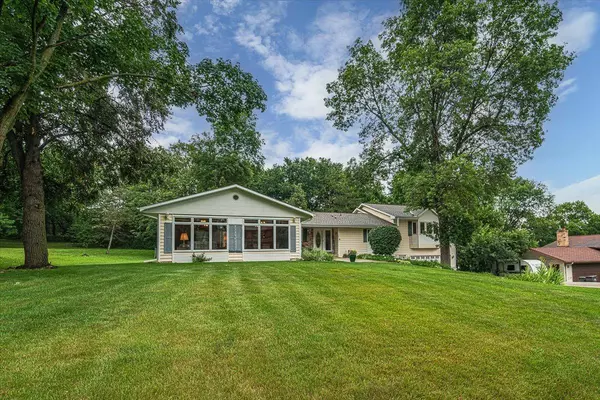
UPDATED:
11/07/2024 08:06 PM
Key Details
Property Type Single Family Home
Sub Type Single Family Residence
Listing Status Pending
Purchase Type For Sale
Square Footage 3,573 sqft
Price per Sqft $139
Subdivision Hillcrest Courts 3Rd Add
MLS Listing ID 6604547
Bedrooms 4
Full Baths 2
Three Quarter Bath 1
Year Built 1972
Annual Tax Amount $5,944
Tax Year 2024
Contingent None
Lot Size 0.560 Acres
Acres 0.56
Lot Dimensions 110x220
Property Description
Location
State MN
County Hennepin
Zoning Residential-Single Family
Rooms
Basement Block, Daylight/Lookout Windows, Finished
Dining Room Breakfast Area, Eat In Kitchen, Informal Dining Room, Kitchen/Dining Room
Interior
Heating Forced Air, Fireplace(s)
Cooling Central Air
Fireplaces Number 3
Fireplaces Type Amusement Room, Brick, Family Room, Gas, Living Room
Fireplace No
Appliance Dishwasher, Disposal, Dryer, Gas Water Heater, Microwave, Range, Refrigerator, Stainless Steel Appliances, Washer
Exterior
Garage Attached Garage, Concrete, Garage Door Opener, Guest Parking, Heated Garage, Storage
Garage Spaces 4.0
Fence Chain Link, Partial
Pool None
Roof Type Age 8 Years or Less,Asphalt,Pitched
Building
Story Three Level Split
Foundation 1148
Sewer City Sewer/Connected
Water City Water/Connected
Level or Stories Three Level Split
Structure Type Vinyl Siding
New Construction false
Schools
School District Eden Prairie
GET MORE INFORMATION




