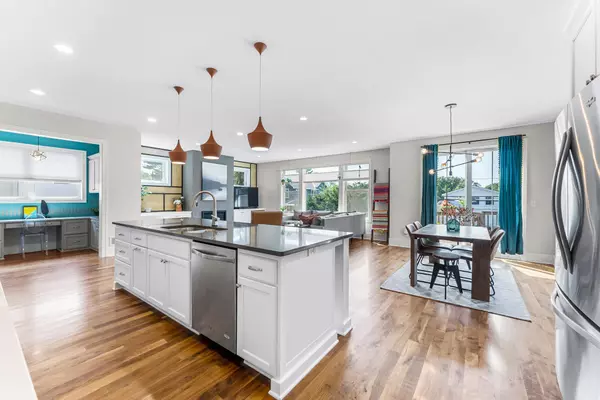
UPDATED:
11/20/2024 04:00 AM
Key Details
Property Type Single Family Home
Sub Type Single Family Residence
Listing Status Active
Purchase Type For Sale
Square Footage 3,566 sqft
Price per Sqft $322
Subdivision Harriet Manor 2Nd Add
MLS Listing ID 6573477
Bedrooms 4
Full Baths 2
Half Baths 1
Three Quarter Bath 1
Year Built 2015
Annual Tax Amount $13,663
Tax Year 2024
Contingent None
Lot Size 6,534 Sqft
Acres 0.15
Lot Dimensions 50x128
Property Description
Location
State MN
County Hennepin
Zoning Residential-Single Family
Rooms
Basement Finished, Walkout
Dining Room Breakfast Bar, Kitchen/Dining Room, Living/Dining Room
Interior
Heating Forced Air
Cooling Central Air
Fireplaces Number 2
Fireplaces Type Family Room, Gas, Living Room
Fireplace Yes
Appliance Cooktop, Dishwasher, Dryer, Microwave, Refrigerator, Stainless Steel Appliances, Wall Oven, Washer
Exterior
Garage Attached Garage, Asphalt, Concrete
Garage Spaces 2.0
Fence Chain Link, Full, Wood
Pool None
Roof Type Age Over 8 Years
Building
Lot Description Public Transit (w/in 6 blks), Tree Coverage - Light
Story Two
Foundation 1243
Sewer City Sewer/Connected
Water City Water/Connected
Level or Stories Two
Structure Type Vinyl Siding
New Construction false
Schools
School District Edina
GET MORE INFORMATION




