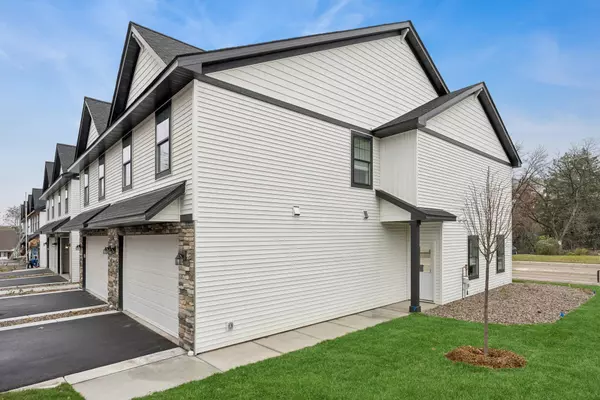OPEN HOUSE
Sat Mar 01, 11:00am - 1:00pm
UPDATED:
02/21/2025 04:54 PM
Key Details
Property Type Townhouse
Sub Type Townhouse Side x Side
Listing Status Active
Purchase Type For Sale
Square Footage 1,864 sqft
Price per Sqft $222
MLS Listing ID 6583583
Bedrooms 3
Full Baths 1
Half Baths 1
Three Quarter Bath 1
HOA Fees $240/mo
Year Built 2024
Tax Year 2024
Contingent None
Lot Dimensions Common
Property Sub-Type Townhouse Side x Side
Property Description
Introducing Basset Creek Estates! Maintenance free living that requires no mowing of snow removal! 8 new construction townhomes in a convenient Crystal location with easy access to downtown Mpls, shopping, dining, bakeries, parks and freeways. This is an END UNIT with an open main floor plan and offers a large granite center island, stainless appliances, spacious mudroom, 1/2 bath, cement patio off sliding glass door and attached two car garage. Upper level offers 3 Bedrooms, 2 bathrooms as well as laundry room.
Inner unit is $399,900.
Walk down the sidewalk and enjoy dinner and wine at Milton's Vittles, Vino and Beer, or breakfast at Bella's Shoppe Bakery and Coffee!
Location
State MN
County Hennepin
Zoning Residential-Single Family
Rooms
Basement Slab
Dining Room Kitchen/Dining Room
Interior
Heating Forced Air
Cooling Central Air
Fireplace No
Appliance Dishwasher, Electric Water Heater, Microwave, Range, Refrigerator, Stainless Steel Appliances
Exterior
Parking Features Attached Garage, Finished Garage
Garage Spaces 2.0
Pool None
Roof Type Age 8 Years or Less,Asphalt
Building
Lot Description Public Transit (w/in 6 blks), Corner Lot, Sod Included in Price, Tree Coverage - Light, Zero Lot Line
Story Two
Foundation 1162
Sewer City Sewer/Connected
Water City Water/Connected
Level or Stories Two
Structure Type Brick/Stone,Shake Siding,Vinyl Siding
New Construction true
Schools
School District Robbinsdale
Others
HOA Fee Include Maintenance Structure,Hazard Insurance,Lawn Care,Trash,Snow Removal
Restrictions None



