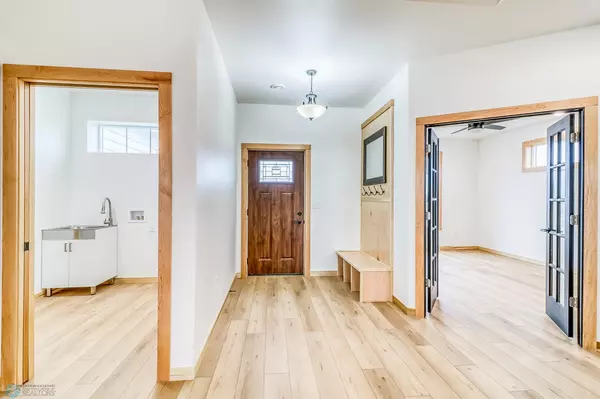
UPDATED:
11/15/2024 09:01 PM
Key Details
Property Type Single Family Home
Sub Type Single Family Residence
Listing Status Active
Purchase Type For Sale
Square Footage 2,000 sqft
Price per Sqft $265
Subdivision Ashmoor Glen 4Th Add
MLS Listing ID 6580845
Bedrooms 3
Full Baths 2
HOA Fees $330/mo
Year Built 2024
Annual Tax Amount $503
Tax Year 2023
Contingent None
Lot Size 9,583 Sqft
Acres 0.22
Lot Dimensions TBD
Property Description
The master bedroom offers a tray ceiling, a generous walk-in closet, and a walk-in zero entrance tiled shower for a spa-like experience. The kitchen is a chef’s delight with quartz countertops and solid wood custom cabinets. Enjoy the durability and beauty of hard surface Coretec flooring throughout the home. Energy efficiency and comfort are prioritized with a gas furnace and Jeld-Wen Premium windows. The exterior showcases LP Smart siding, ensuring both durability and curb appeal. An oversized heated garage provides ample space for vehicles and storage. Outside, the sprinkler system will keep the landscaping lush and green. As part of a well-maintained HOA community, you’ll enjoy additional amenities and peace of mind.
Don’t miss the opportunity to make this exceptional property your forever home! *Photo of Previous Model* UNDER CONSTRUCTION*
Location
State ND
County Cass
Zoning Residential-Single Family
Rooms
Basement Slab
Dining Room Kitchen/Dining Room, Living/Dining Room
Interior
Heating Forced Air
Cooling Central Air
Fireplace No
Appliance Dishwasher, Microwave, Range, Refrigerator
Exterior
Garage Attached Garage, Heated Garage
Garage Spaces 2.0
Roof Type Asphalt
Building
Story One
Foundation 2000
Sewer City Sewer/Connected
Water City Water/Connected
Level or Stories One
Structure Type Other
New Construction true
Schools
School District Mapleton
Others
HOA Fee Include Lawn Care,Snow Removal
GET MORE INFORMATION




